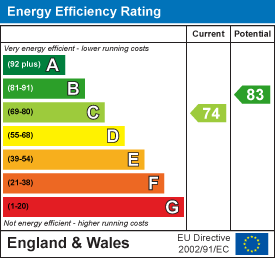For Sale
£285,000
Offers Over
Lupin Drive, Huntington, Cannock
** EXTENDED MODERN HOME ** FOUR BEDROOMS ** EN-SUITE TO MASTER ** STUNNING REFITTED KITCHEN ** LANDSCAPED REAR GARDEN ** DESIRABLE LOCATION CLOSE TO CANNOCK CHASE ** EXCELLENT SCHOOLS AND TRANSPORT LI...
Key Features
- EXTENDED MODERN HOME
- FOUR BEDROOMS
- REFITTED EN-SUITE TO THE MASTER BEDROOM
- FIRST FLOOR LOUNGE
- MATURE LANDSCAPED REAR GARDEN
- REFITTED MODERN KITCHEN
- ORANGERY
- EXCELLENT SCHOOL CATCHMENTS AND TRANSPORT LINKS
- IDEAL FOR CANNOCK CHASE AND SHOAL HILL COMMON
- VIEWING STRONGLY ADVISED
Full property description
** EXTENDED MODERN HOME ** FOUR BEDROOMS ** EN-SUITE TO MASTER ** STUNNING REFITTED KITCHEN ** LANDSCAPED REAR GARDEN ** DESIRABLE LOCATION CLOSE TO CANNOCK CHASE ** EXCELLENT SCHOOLS AND TRANSPORT LINKS ** AMPLE OFF ROAD PARKING ** VIEWING RECOMMENDED **
Webbs Estate Agents are pleased to offer for sale an extended, modern well well-presented home, offering easy access to Cannock Chase and Shoal Hill Common, excellent transport links and school catchments, in a quiet location.
In brief consisting of an entrance hallway, guest WC, stunning refitted modern kitchen diner with integrated appliances and an opening into the orangery which overlooks the rear garden.
To the first floor the large lounge offers a great family space, a bathroom and bedroom four, the second floor provides three further bedrooms and an en-suite bathroom to the master, externally the property has a well-established landscaped rear garden, ample off-road parking is provided by a single garage with utility area and driveway.
EARLY VIEWING ADVISED TO AVOID DISAPPOINTMENT
ENTRANCE HALL
GUESTS WC
REFITTED MODERN KITCHEN 4.55m x 3.81m (14'11" x 12'6")
ORANGERY 2.733 x 2.205 (8'11" x 7'2")
FIRST FLOOR LANDING
LOUNGE 4.55m x 4.06m (14'11" x 13'4")
BEDROOM 3 3.12m x 2.46m (10'3" x 8'1")
BATHROOM 2.46m x 1.68m (8'1" x 5'6")
SECOND FLOOR LANDING
BEDROOM ONE 4.90m x 3.43m (16'1" x 11'3")
EN-SUITE
BEDROOM TWO 4.06m x 2.51m (13'4" x 8'3")
BEDROOM FOUR 3.05m x 1.93m (10'0" x 6'4")
GARAGE 5.03m x 2.49m (16'6" x 8'2")
LANDSCAPED REAR GARDEN
GARAGE WITH UTILITY AREA AND DRIVEWAY

Get in touch
BOOK A VIEWINGDownload this property brochure
DOWNLOAD BROCHURETry our calculators
Mortgage Calculator
Stamp Duty Calculator
Similar Properties
-
Westbourne Avenue, Cheslyn Hay, Walsall
For Sale£320,000** ENVIABLE PLOT ** FOUR BEDROOMS ** LARGE LOUNGE ** DINING ROOM ** BREAKFAST KITCHEN ** EXCELLENT SCHOOL CATCHMENTS ** AMPLE OFF ROAD PARKING ** EN-SUITE TO GROUND FLOOR BEDROOM ** EXCELLENT TRANSPORT LINKS VIA ROAD AND RAIL ** VIEWING ADVISED ** Webbs Estate Agents are pleased to offer for sale a ...4 Bedrooms2 Bathrooms1 Reception -
Albert Street, Cannock
Sold STC£299,950 OIRO** WOW ** SIMPLY STUNNING ** DETACHED COTTAGE ** INTERNAL VIEWING IS ESSENTIAL ** DECEPTIVELY SPACIOUS ** EXTENDED FAMILY HOME ** RECEPTION HALLWAY ** GENEROUS LOUNGE DINER ** DINING ROOM ** BREAKFAST KITCHEN ** SUN ROOM ** UTILITY ROOM ** GUEST WC ** FOUR SPACIOUS BEDROOMS ** FABULOUS FAMILY BATHRO...4 Bedrooms1 Bathroom3 Receptions -
Bell Lane, Bloxwich, Walsall
For Sale£269,000**MODERN THREE STOREY MODERN END OF TERRACE PROPERTY ** DECEPTIVELY SPACIOUS ** INTERNAL VIEWING HIGHLY ADVISED ** FOUR GOOD SIZED BEDROOMS ** MODERN FAMILY BATHROOM AND EN-SUITE ** DRESSING ROOM ** SPACIOUS MAIN LIVING/DINING ROOM ** CONSERVATORY ** KITCHEN ** GUEST WC ** ALLOCATED PARKING BAY *...4 Bedrooms2 Bathrooms1 Reception


























