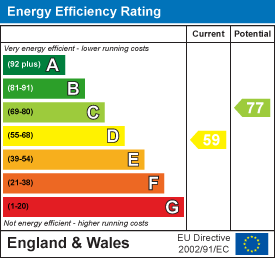For Sale
£320,000
Westbourne Avenue, Cheslyn Hay, Walsall
** ENVIABLE PLOT ** FOUR BEDROOMS ** LARGE LOUNGE ** DINING ROOM ** BREAKFAST KITCHEN ** EXCELLENT SCHOOL CATCHMENTS ** AMPLE OFF ROAD PARKING ** EN-SUITE TO GROUND FLOOR BEDROOM ** EXCELLENT TRANSPOR...
Key Features
- DETACHED HOUSE ON ENVIABLE PLOT
- SPACIOUS LOUNGE
- BREAKFAST KITCHEN
- GROUND FLOOR BEDROOM WITH EN-SUITE
- 3 FURTHER BEDROOMS
- BATHROOM
- AMPLE PARKING
- REAR GARDEN
- VIEWING RECOMMENDED
- EXCELLENT TRANSPORT LINKS
Full property description
** ENVIABLE PLOT ** FOUR BEDROOMS ** LARGE LOUNGE ** DINING ROOM ** BREAKFAST KITCHEN ** EXCELLENT SCHOOL CATCHMENTS ** AMPLE OFF ROAD PARKING ** EN-SUITE TO GROUND FLOOR BEDROOM ** EXCELLENT TRANSPORT LINKS VIA ROAD AND RAIL ** VIEWING ADVISED **
Webbs Estate Agents are pleased to offer for sale a spacious detached home in the popular location of Cheslyn Hay, excellent school catchments, transport links and local shops and amenities all within walking distance.
In brief consisting of entrance hallway, large lounge, dining room with views over the garden, the breakfast kitchen has external door to the rear garden, the ground floor bedroom has an en-suite shower room.
To the first floor there are three bedrooms and family bathroom, externally the property has a private enclosed rear garden with gated access to the large front driveway providing ample off road parking.
VIEWING IS THE ONLY WAY FULLY TO APPRECIATE THE PROPERTY, PLOT AND LOCATION ON OFFER.
PORCH
HALLWAY
LOUNGE 7.388m x 3.283m (24'2" x 10'9")
DINING ROOM 3.237m x 2.702m (10'7" x 8'10")
KITCHEN 6.562m x 2.228m (21'6" x 7'3")
GROUND FLOOR BEDROOM 4.438m x 2.243m (14'6" x 7'4")
EN-SUITE 2.108m max x 2.103m max (6'10" max x 6'10" max)
LANDING
BEDROOM 2 3.346m x 3.187m max (10'11" x 10'5" max)
BEDROOM 3 3.364m x 3.185m (11'0" x 10'5")
BEDROOM 4 2.101m x 1.965m (6'10" x 6'5")
BATHROOM 1.956m x 1.956m (6'5" x 6'5")

Get in touch
BOOK A VIEWINGDownload this property brochure
DOWNLOAD BROCHURETry our calculators
Mortgage Calculator
Stamp Duty Calculator
Similar Properties
-
Leighswood Avenue, Walsall
For Sale£335,000** IMPRESSIVE EXTENDED TRADITIONAL RESIDENCE ** FOUR GOOD SIZED BEDROOMS TO THE FIRST FLOOR ** DECEPTIVELY SPACIOUS ACCOMMODATION THROUGHOUT ** MUCH SOUGHT AFTER AND CONVENIENT LOCATION ** EXCELLENT LINKS TO AMENITIES, SCHOOLS AND SHOPS ** PRIVATE REAR GARDEN ** EXTENDED KITCHEN ** THROUGH LIV...4 Bedrooms2 Bathrooms1 Reception -
Riverway, Wednesbury
For Sale£320,000** WOW ** EXTENDED FAMILY HOME ** SOUGHT AFTER LOCATION ** OPEN VIEWS TO FRONT ELEVATION ** DECEPTIVELY SPACIOUS THROUGHOUT ** INTERNAL VIEWING IS ESSENTIAL ** SPACIOUS LOUNGE DINER ** STUNNING KITCHEN ** SITTING ROOM / BEDROM FOUR ** GUEST WC ** THREE / FOUR BEDROOMS ** STUDY AREA ** FAMILY BATHROO...4 Bedrooms1 Bathroom2 Receptions -
Millers Vale, Heath Hayes, Cannock
Sold STC£330,000**WELL PRESENTED AND EXTENDED FAMILY HOME ** FOUR BEDROOMS ** EN-SUITE SHOWER ROOM ** MODERN REFITTED KITCHEN DINER ** CONSERVATORY ** EXCELLENT SCHOOL CATCHMENTS ** IDEAL FOR DESIGNER SHOPPING VILLAGE ** GUEST WC AND UTILITY ROOM ** SPACIOUS LOUNGE ** ENCLOSED REAR GARDEN ** LARGE CORNER PLOT ** VI...4 Bedrooms2 Bathrooms2 Receptions





























