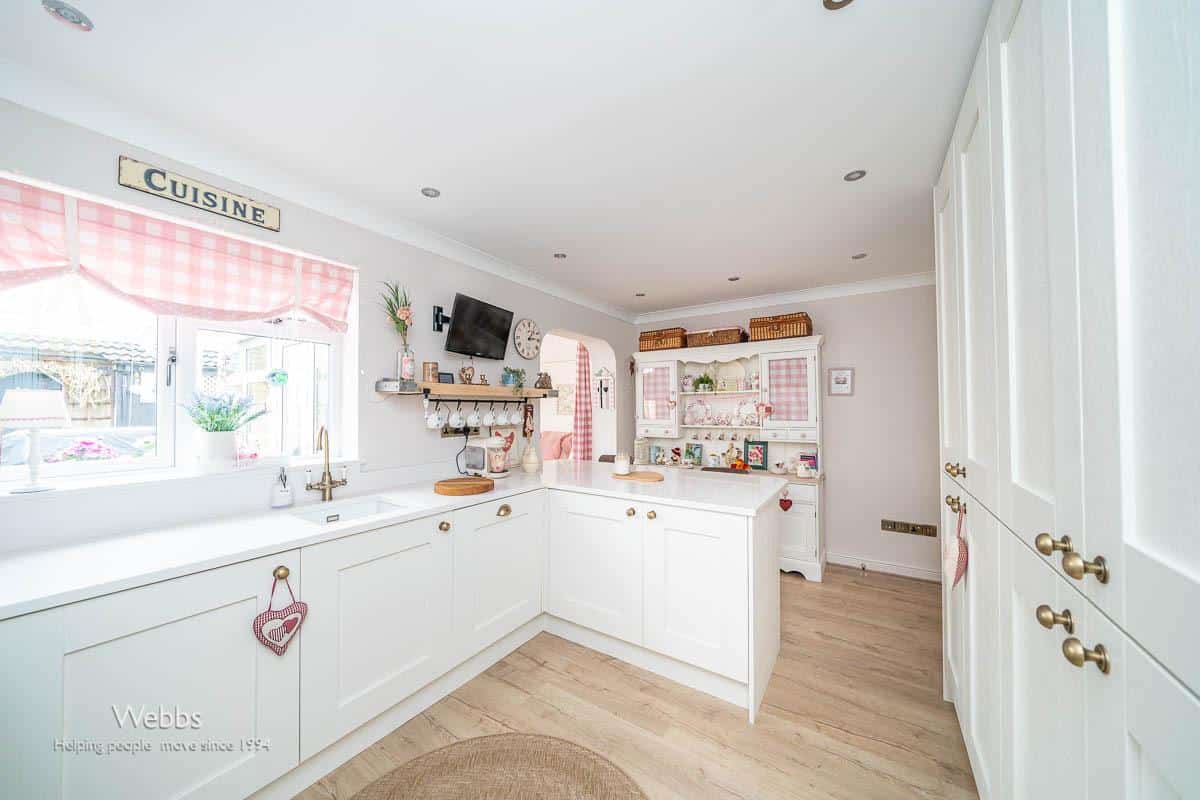Millers Vale, Heath Hayes, Cannock
Key Features
- EXTENDED DETACHED FAMILY HOME
- PORCH, HALLWAY
- LOUNGE
- KITCHEN/BREAKFAST KITCHEN
- CONSERVATORY
- 4 BEDROOMS, EN - SUITE
- WORKSHOP
- GARAGE, PARKING
- EXCELLENT SCHOOL CATCHMENTS AND TRANSPORT LINKS
- CORNER PLOT
Full property description
**WELL PRESENTED AND EXTENDED FAMILY HOME ** FOUR BEDROOMS ** EN-SUITE SHOWER ROOM ** MODERN REFITTED KITCHEN DINER ** CONSERVATORY ** EXCELLENT SCHOOL CATCHMENTS ** IDEAL FOR DESIGNER SHOPPING VILLAGE ** GUEST WC AND UTILITY ROOM ** SPACIOUS LOUNGE ** ENCLOSED REAR GARDEN ** LARGE CORNER PLOT ** VIEWING ADVISED **
Webbs Estate Agents are pleased to offer this EXTENDED AND WELL PRESENTED family home within excellent school catchments, major transport links via road and rail, local shops and amenities, and only a short distance from the Designer Shopping Village.
In brief consisting of an entrance porch and hall, spacious lounge, stunning modern kitchen diner with double doors to the conservatory which has a solid roof, guest WC, utility room and integral garage completes the ground floor accommodation.
To the first floor the property has four bedrooms, family bathroom and an en-suite shower room to the master bedroom, externally this property sits on a corner plot and offers an enclosed rear garden, cobbled front and side driveway providing ample off-road parking. Electric car charging point. VIEWING IS ESSENTIAL TO APPRECIATE THE LOCATION, SIZE AND STANDARD OF THE PROPERTY ON OFFER
PORCH
HALLWAY
LOUNGE 3.97m x 3.52m (13'0" x 11'6")
KITCHEN/BREAKFAST ROOM 4.68m x 2.56m (15'4" x 8'4")
UTILITY ROOM 2.26m x 1.85m (7'4" x 6'0")
GUESTS WC
CONSERVATORY 3.88m x 3.52m (12'8" x 11'6")
LANDING
MASTER BEDROOM 2.91m x 2.76m (9'6" x 9'0")
ENSUITE
BEDROOM 2 3.22m x 2.57m (10'6" x 8'5")
BEDROOM 3 4.12m x 2.55m (13'6" x 8'4")
BEDROOM 4 2.32m x 2.12m (7'7" x 6'11")
BATHROOM 2.68m x 2.22m (8'9" x 7'3")
GARAGE 4.45m x 2.45m (14'7" x 8'0")
WORKSHOP 8.50m x 2.50m (27'10" x 8'2")
FRONT AND REAR GARDENS
COAL MINING
Areas surrounding Cannock and Walsall are known Mining Areas.
All buyers are advised to check the Coal Authority website to gain more information relating to this property https://www.groundstability.com/public/web/log-order?execution=e1s2
We advise all clients to discuss the above points with a conveyancing solicitor.
CONNECTIVITY:
Broadband Availability: Standard & superfast fibre options are available (Openreach)
Mobile Availability: You are likely to have good voice and data coverage with EE, Three, O2, and Vodafone
PARKING
The property has a single garage providing parking for 1 Vehicle.
The property has a driveway providing private off-road parking for 5/6 vehicles.
Electric charging point for a car. Hook up point for a caravan.
PROPERTY TYPE & CONSTRUCTION
The property is a Detached House.
The property is of standard Brick and Tile construction.
ROOMS
The property has a total of 10 rooms
UTILITIES
Electric: Mains connected
Water: Mains connected
Sewerage: Mains connected
Heating: Mains connected Gas Central Heating system

Get in touch
Sold STCDownload this property brochure
DOWNLOAD BROCHURETry our calculators
Mortgage Calculator
Stamp Duty Calculator
Similar Properties
-
Highfield Road, Burntwood
For Sale£330,000 OIRO** DECEPTIVLEY SPACIOUS ** FOUR/FIVE BEDROOM HOME ** MODERN BREAKFAST KITCHEN ** EXCELLENT SCHOOL CATCHMENTS AND TRANSPORT LINKS ** SPACIOUS LOUNGE ** DINING ROOM/BEDROOM FIVE ** GROUND FLOOR BATHROOM ** FIRST FLOOR SHOWER ROOM ** AMPLE OFF ROAD PARKING ** VIEWING STRONGLY ADVISED ** Webbs Estate Ag...4 Bedrooms2 Bathrooms2 Receptions -
Windrush Close, Pelsall / Bloxwich, Walsall
For Sale£340,000** FOUR BEDROOM DETACHED ** IMMACULATLEY PRESENTED ** KITCHEN DINER** LOUNGE ** GARAGE ** DRIVEWAY** GUEST WC ** EN SUITE TO MASTER BEDROOM ** LANDSPCAPED REAR GARDEN ** VIEWING IS ESSENTIAL ** Webbs Estate Agents are pleased to bring to market this much improved four bedroom detached home, situated...4 Bedrooms2 Bathrooms1 Reception -
Greenwood Park, Hednesford, Cannock
Sold STC£325,000 OIRO** WOW ** DIRECT ACCESS TO CANNOCK CHASE ** SOUGHT AFTER CUL DE SAC LOCATION ** VIEWING IS ESSENTIAL ** LOVELY FAMILY HOME ** FOUR BEDROOMS ** FAMILY BATHROOM ** KITCHEN DINER ** CONSERVATORY ** UTILITY ROOM ** GUEST WC ** CONSERVATORY ** SPACIOUS LOUNGE ** DRIVEWAY ** GARAGE ** STUNNING FRONT &...4 Bedrooms1 Bathroom2 Receptions










































