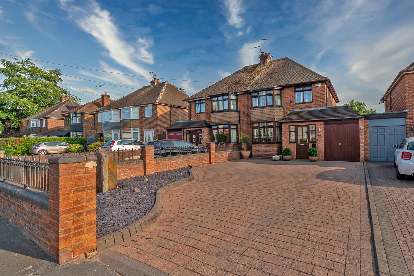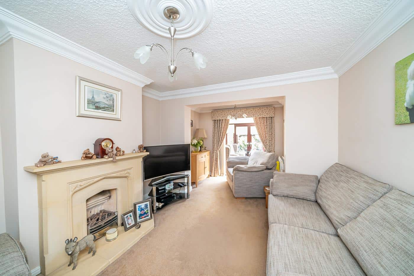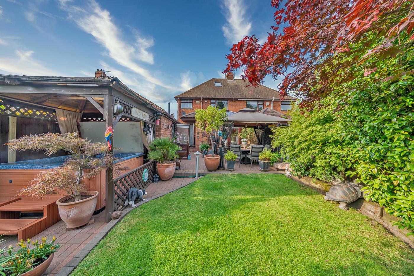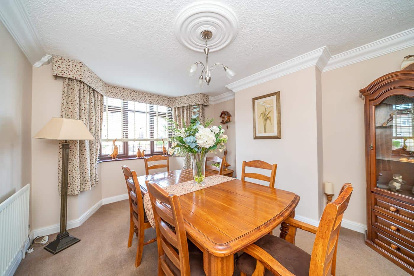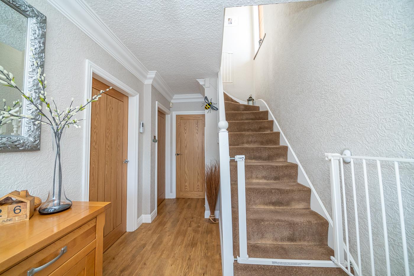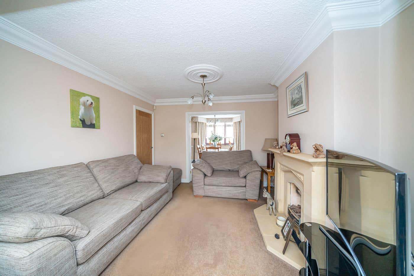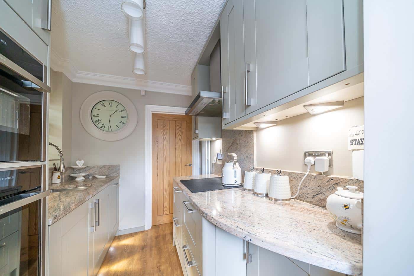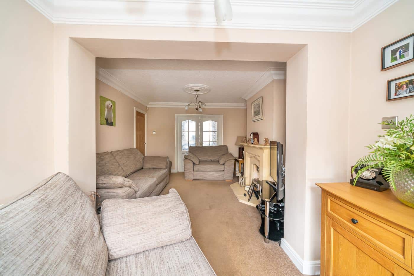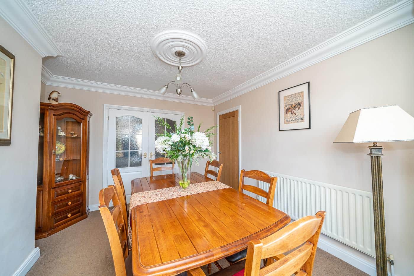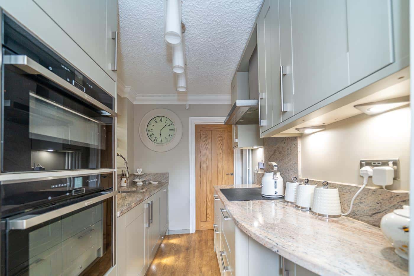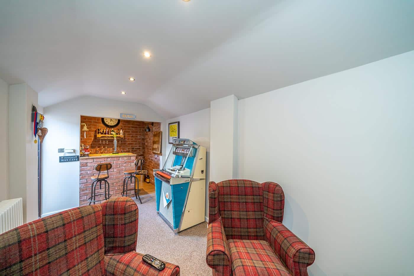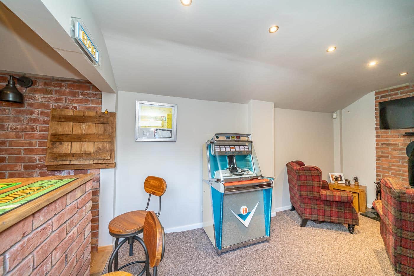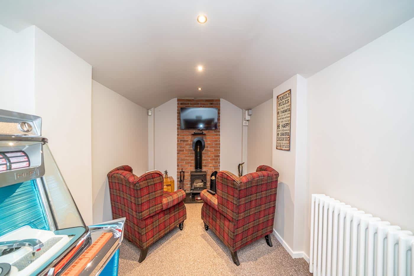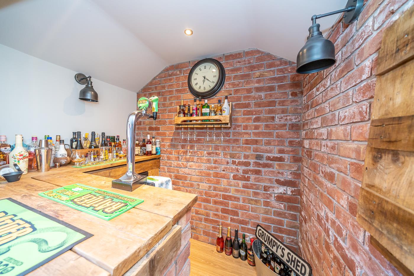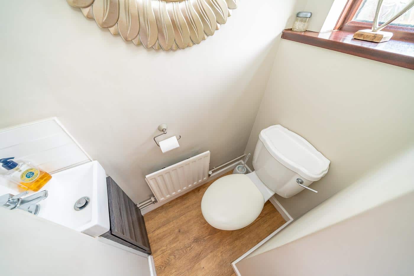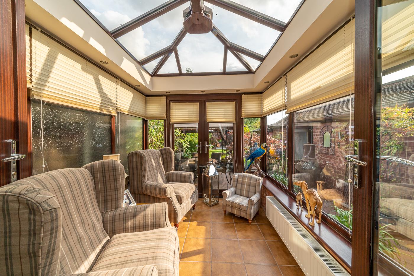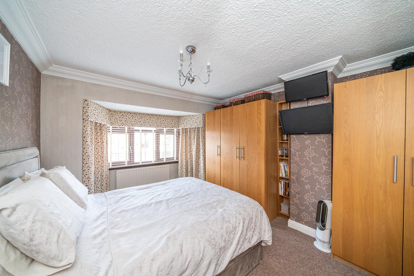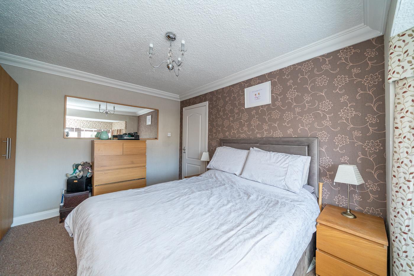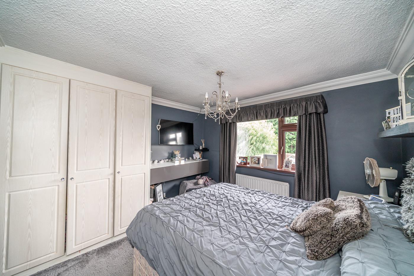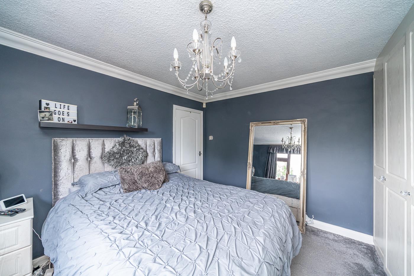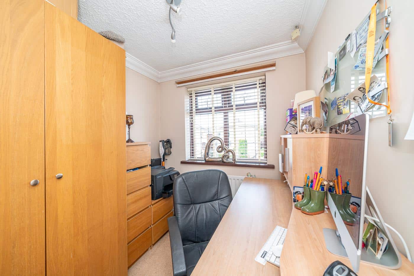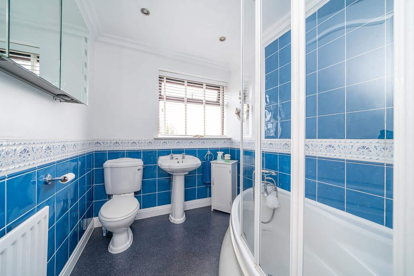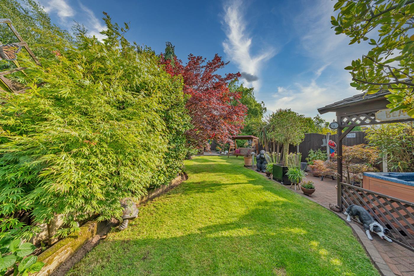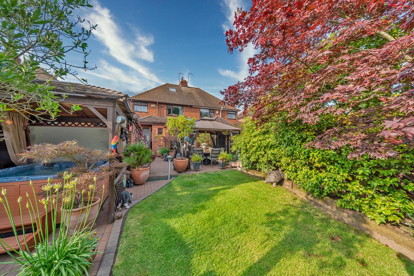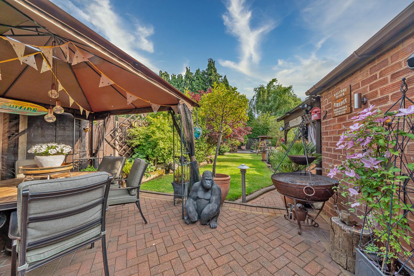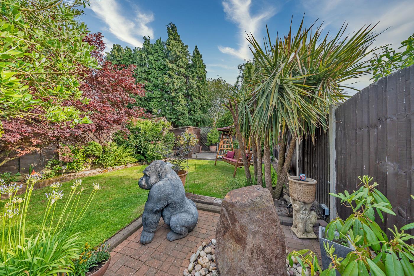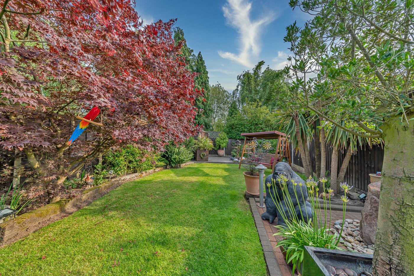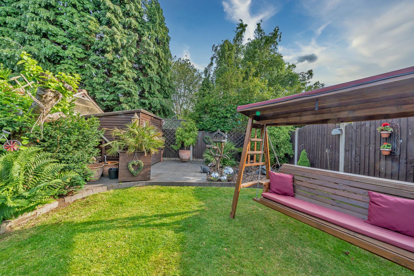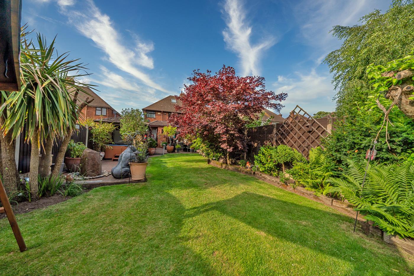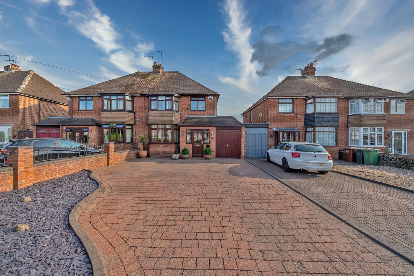Sold STC
£300,000
Offers Over
Mill Road, Pelsall, Walsall
** SIMPLY STUNNING ** TRADITIONAL SEMI DETACHED HOME ** THREE BEDROOMS ** TWO GENEROUS RECEPTION ROOMS ** RECENTLY REFITTED MODERN KITCHEN ** AMAZING LANDSCAPED REAR GARDEN WITH GARDEN BAR ** EXCELL...
Key Features
- SIMPLY STUNNING
- MODERN REFITTED KITCHEN
- THREE BEDROOMS
- EXTENDED LOUNGE
- EXCELLENT SCHOOL CATCHMENTS
- AMAZING LANDSCAPED REAR GARDEN
- CONSERVATORY
- ENVIABLE GARDEN BAR AND ENTERTAINING AREA
- GARAGE AND LARGE DRIVEWAY
- VIEWING STRONGLY ADVISED
Full property description
** SIMPLY STUNNING ** TRADITIONAL SEMI DETACHED HOME ** THREE BEDROOMS ** TWO GENEROUS RECEPTION ROOMS ** RECENTLY REFITTED MODERN KITCHEN ** AMAZING LANDSCAPED REAR GARDEN WITH GARDEN BAR ** EXCELLENT LOCATION ** AMPLE OFF ROAD PARKING ** VIEWING IS STRONGLY ADVISED TO AVOID DISAPOINTMENT **
Webbs Estate Agents are pleased to offer for sale a simply stunning traditional semi-detached home that has been greatly improved to a very high standard by its current owners.
In brief, consisting of an entrance porch and hallway, the front reception room is currently used as the dining room with a walk-in bay window, the lounge has been extended and has patio doors opening into the conservatory which overlooks the garden, a stunning recently refurbished modern kitchen with integrated appliances and granite work surfaces, guest WC and rear entrance to the garden.
On the first floor there are three bedrooms and a family bathroom, externally this property is as stunning as inside, the mature landscaped rear garden has seating areas' well-stocked borders and has a brick-built garden bar with a sitting area, having WiFi, log burning fire this is a wonderful entertaining space, ample off road parking via garage and large block paved driveway. The property has excellent school catchments, ideal for transport links, and easy access to Pelsal and Aldridge EARLY VIEWING WILL BE ESSENTIAL TO AVOID DISAPPOINTMENT.
DRAFT DETAILS
ENTRANCE PORCH
ENTRANCE HALLWAY
FRONT RECEPTION ROOM USED AS THE DINING ROOM 4.332 x 3.325 (14'2" x 10'10")
EXTENDED REAR RECEPTION ROOM USED AS THE LOUNGE 5.302 x 3.470 (17'4" x 11'4")
CONSERVATORY 2.920 x 2.474 (9'6" x 8'1")
REFITTED MODERN KITCHEN 2.612 x 1.987 (8'6" x 6'6")
GUEST WC
REAR ENTRANCE
LANDING
BEDROOM ONE 4.332 x 3.325 (14'2" x 10'10")
BEDROOM TWO 3.496 x 3.496 (11'5" x 11'5")
BEDROOM THREE 2.262 x 2.131 (7'5" x 6'11")
FAMILY BATHROOM 2.323 x 1.959 (7'7" x 6'5")
ENVIABLE GARDEN BAR 4.473 x 2.461 (14'8" x 8'0")
STUNNING LANDSCAPED REAR GARDEN
LARGE BLOCK PAVED DRIVEWAY
FOR A VIEWING PLEASE CALL 01922 288800
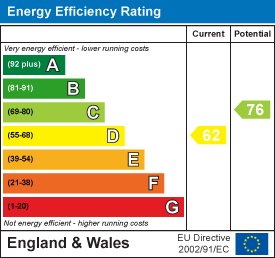
Get in touch
Sold STCDownload this property brochure
DOWNLOAD BROCHURETry our calculators
Mortgage Calculator
Stamp Duty Calculator
Similar Properties
-
Hednesford Road, Norton Canes,
For Sale£270,000 Offers Over** DETACHED HOME ** THREE GENEROUS BEDROOMS ** MODERN REFITTED BATHROOM ** KITCHEN DINER ** SPACIOUS LOUNGE ** EXCELLENT SCHOOL CATCHMENTS AND TRANSPORT LINKS ** GARAGE AT THE REAR ** ENCLOSED REAR GARDEN ** IDEAL FOR LOCAL AMENITIES ** VIEWING ADVISED ** Webbs Estate Agents are pleased to offer for...3 Bedrooms1 Bathroom1 Reception -
Miners Way, Hednesford, Cannock
Sold STC£300,000 Offers Over** STUNNING HOME ** PERSIMMON CLAYTON DESIGN ** STUNNING UPGRADED KITCHEN/DINING AND FAMILY ROOM ** THREE GENEROUS BEDROOMS ** MASTER WITH EN-SUITE AND DRESSING AREA ** ENVIABLE PLOT ** EXCELLENT SCHOOL CATCHMENTS **Webbs Estate Agents are pleased to offer for sale a large three-bedroom detached ho...3 Bedrooms2 Bathrooms1 Reception -
Forrest Avenue, Essington, Wolverhampton
For Sale£260,000 OIRO** NO CHAIN ** SOUGHT AFTER VILLAGE LOCATION ** INTERNAL VIEWING IS ESSENTIAL ** IN NEED OF SLIGHT UPGRADING ** THREE BEDROOMS ** BATHROOM ** SHOWER ROOM ** GENEROUS LOUNGE DINER ** KITCHEN ** UTILITY ROOM ** GARAGE AMPLE DRIVEWAY ** FRONT & REAR GARDENS ** DOUBLE GLAZED & GAS CENTRAL HEATIN...3 Bedrooms2 Bathrooms1 Reception
