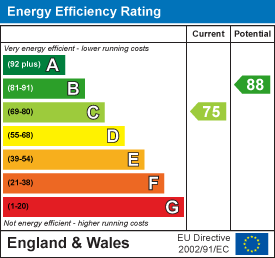For Sale
£210,000
Offers Over
Partridge Croft, Lichfield
** WELL PRESENTED TERRACED FAMILY HOME ** THREE BEDROOMS ** RE-FITTED DINING KITCHEN ** GUEST W.C ** PLAYROOM/OFFICE ** SPACIOUS LOUNGE ** RE-FITTED FAMILY BATHROOM ** LOW MAINTENANCE REAR GARDEN ** P...
Key Features
- MID TERRACED FAMILY HOME
- WELL PRESENTED
- THREE BEDROOMS
- RE-FITTED DINING KITCHEN
- GUEST W.C
- DOWNSTAIRS PLAYROOM/OFFICE
- SPACIOUS LOUNGE
- RE-FITTED UPSTAIRS FAMILY BATHROOM
- OFF ROAD PARKING TO THE REAR
- NO UPWARD CHAIN
Full property description
** WELL PRESENTED TERRACED FAMILY HOME ** THREE BEDROOMS ** RE-FITTED DINING KITCHEN ** GUEST W.C ** PLAYROOM/OFFICE ** SPACIOUS LOUNGE ** RE-FITTED FAMILY BATHROOM ** LOW MAINTENANCE REAR GARDEN ** PARKING TO REAR ** NO UPWARD CHAIN ** CLOSE TO LICHFIELD TOWN CENTRE **
Webbs estate agents are delighted to offer for sale a well presented mid terraced property. Offered for sale with no upward chain and situated close to Lichfield city centre. The accomodation briefly comprises of a entrance hallway, lounge, re-fitted dining kitchen, a inner hallway with a guest w.c and a playroom/office. To the first floor are three bedrooms and a re-fitted family bathroom. Externally there is a low maintenance courtyard garden area with parking to the rear.
INTERNAL VIEWING IS ESSENTIAL TO FULLY APPRECIATE THE OVERALL SIZE AND STANDARD OF THE ACCOMODATION ON OFFER.
** PLEASE NOTE THIS PROPERTY IS PART TIMBER FRAMED SO CHECK WITH YOUR MORTGAGE LENDER **MORTGAGE LENDERS AVAILABLE ** FREE MORTGAGE ADVICE AVAILABLE **
Entrance Hallway
Lounge 5.503 x 3.314 (18'0" x 10'10" )
Re-Fitted Dining Kitchen 5.464 x 3.028 (17'11" x 9'11" )
Guest W.C
Playroom/Office 4.628 x 2.299 (15'2" x 7'6")
First Floor Landing
Bedroom One 3.576 x 3.091 (11'8" x 10'1")
Bedroom Two 3.381 x 3.075 (11'1" x 10'1")
Bedroom Three 2.447 x 2.347 (8'0" x 7'8" )
Re-Fitted Bathroom 2.098 x 1.667 (6'10" x 5'5" )
Enclosed courtyard garden
Parking to the rear
Front Gravel garden Area

Get in touch
BOOK A VIEWINGDownload this property brochure
DOWNLOAD BROCHURETry our calculators
Mortgage Calculator
Stamp Duty Calculator
Similar Properties
-
Cannock Road, Heath Hayes, Cannock
For Sale£230,000 Offers Over** DETACHED HOME ** SOUGHT AFTER LOCATION ** EXCELLENT SCHOOL CATCHMENTS ** THREE BEDROOMS ** PARKING TO FRONT AND REAR ** TWO RECEPTION ROOMS ** GUEST WC ** GARAGE AN 2 DRIVEWAYS AT THE REAR ** IDEAL FOR DESIGNER SHOPPING VILLAGE ** WEBBS ESTATE AGENTS offer for sale a detached home in the popular ...3 Bedrooms1 Bathroom2 Receptions -
Central Avenue, Cannock
Sold STC£200,000** FABULOUS PLOT ** PREVIOUSLY HAD PLANNING CONSENT FOR A TWO BEDROOM DETACHED PROPERTY ** PLEASANT LOCATION ** OUTSTANDING POTENTIAL ** VIEWING ADVISED ** SEMI DETACHED HOME ** THREE BEDROOMS ** FAMILY BATHROOM ** LOUNGE ** GENEROUS LOUNGE DINER ** UPVC DOUBLE GLAZING ** GAS CENTRAL HEATING ** Web...3 Bedrooms1 Bathroom2 Receptions -
Walsall Road, Great Wyrley, Walsall
Sold STC£240,000** STUNNING TRADITIONAL HOME ** TWO GENEROUSE RECEPTION ROOMS ** MODERN REFITTED BREAKFAST KITCHEN ** GUEST WC ** THREE BEDROOMS ** SHOWER ROOM ** ENCLOSED REAR GARDEN ** AMPLE OFF ROAD PARKING ** EXCELLENT SCHOOL CATCHMENTS AND TRANSPORT LINKS ** Webbs Estate Agents are pleased to offer for sale a ...3 Bedrooms1 Bathroom2 Receptions























