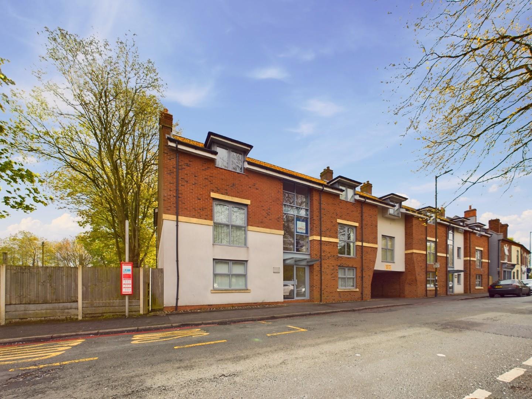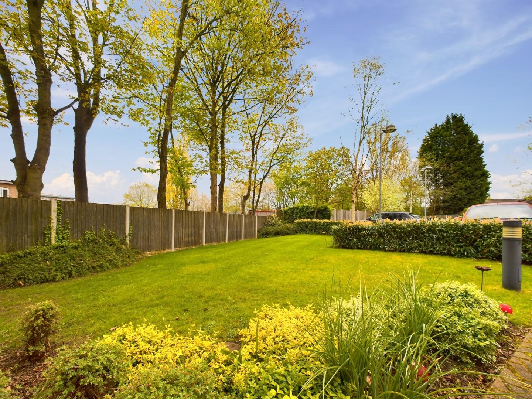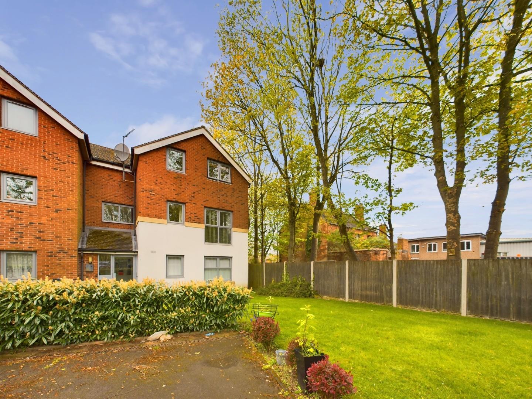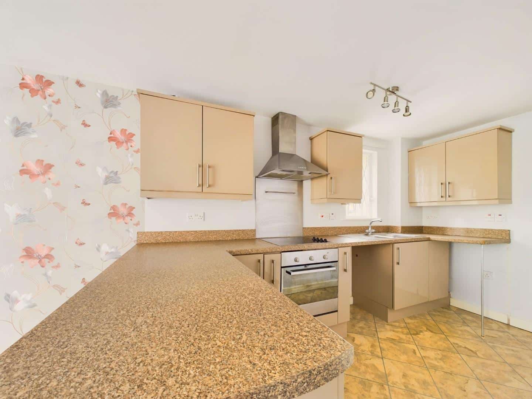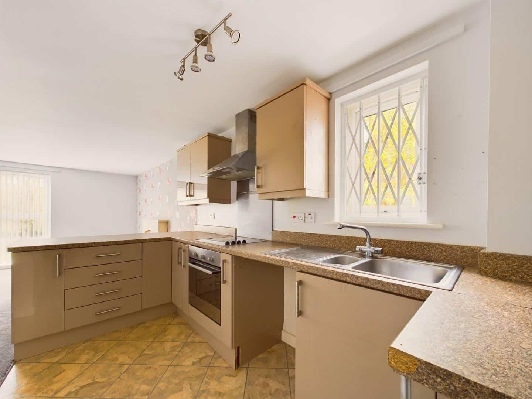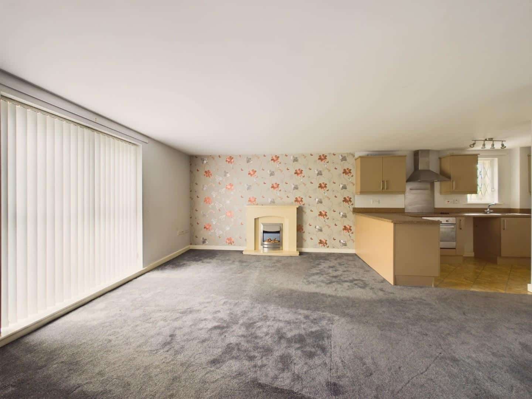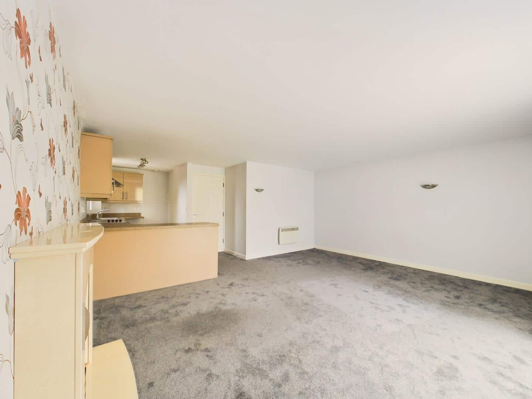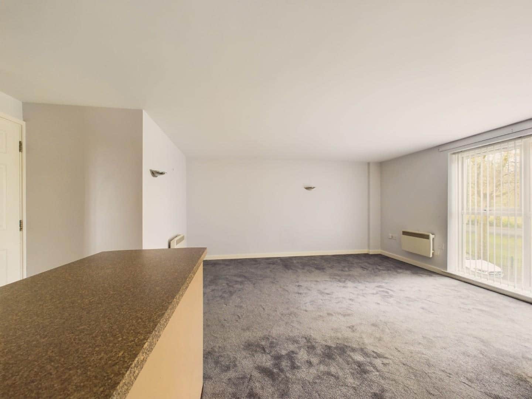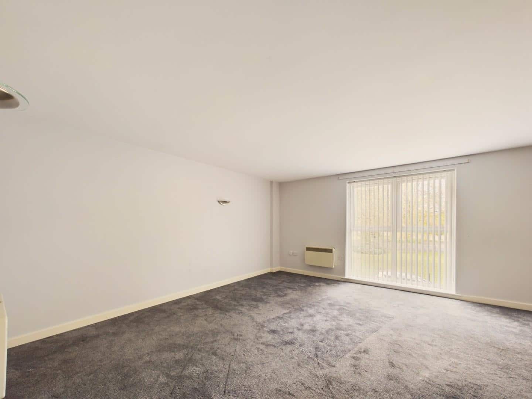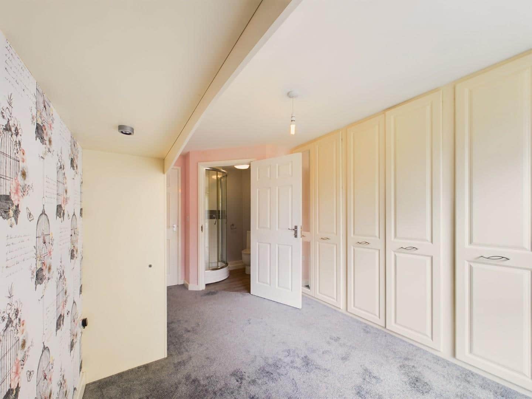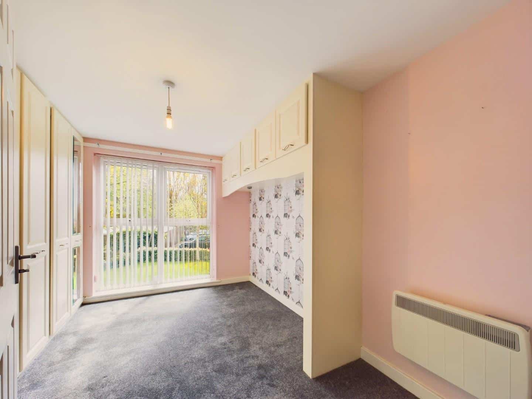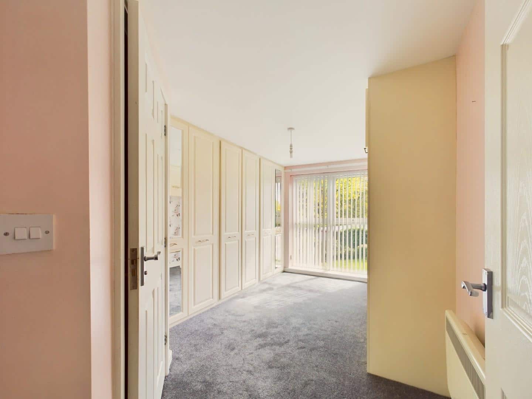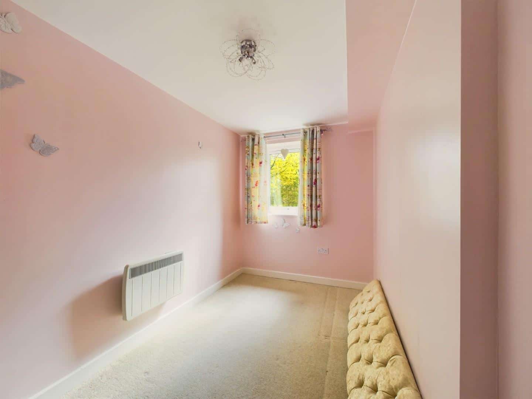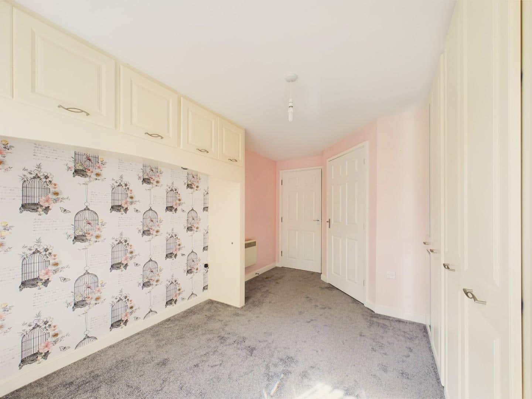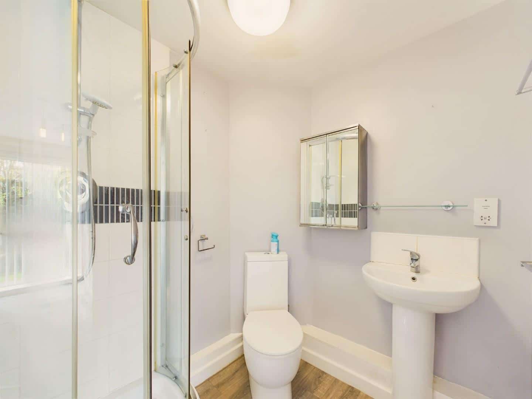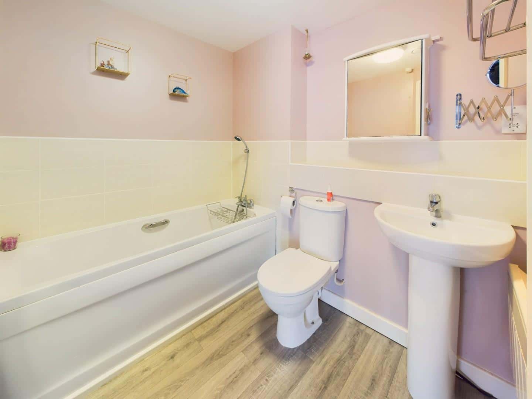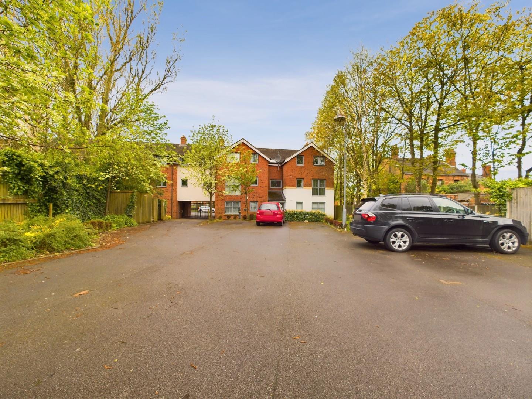Sold STC
£120,000
OIRO
Virola Court Park Road, Bloxwich, Walsall
** IMPRESSIVE SPACIOUS FIRST FLOOR MODERN APARTMENT ** NO ONWARD CHAIN ** INTERNAL VIEWING IS ESSENTIAL ** DECEPTIVELY SPACIOUS ** WELL PRESENTED AND MAINTAINED ** RECEPTION HALLWAY ** SECURE COMMUNA...
Key Features
- SPACIOUS FIRST FLOOR APARTMENT
- NO ONWARD CHAIN
- WALKING DISTANCE TO BLOXWICH CENTRE
- TWO GOOD SIZED BEDROOMS
- LARGE OPEN PLAN LIVING/DINING ROOM AND KITCHEN
- MODERN BATHROOM AND EN SUITE
- WELL MAINTAINED THROUGHOUT
- SECURE GATED GROUNDS TO REAR INC GARDENS AND PARKING BAY
- ELECTRIC HEATING AND DOUBLE GLAZING
- EASY ACCESS TO SHOPS, SCHOOLS, AMENITIES AND TRANSPORT
Full property description
** IMPRESSIVE SPACIOUS FIRST FLOOR MODERN APARTMENT ** NO ONWARD CHAIN ** INTERNAL VIEWING IS ESSENTIAL ** DECEPTIVELY SPACIOUS ** WELL PRESENTED AND MAINTAINED ** RECEPTION HALLWAY ** SECURE COMMUNAL ACCESS ** SPACIOUS OPEN PLAN MAIN LIVING/DINING ROOM AND MODERN FITTED KITCHEN ** TWO GOOD SIZED BEDROOMS ** MODERN BATHROOM AND EN SUITE ** SECURE GATED ALLOCATED PARKING BAY AND COMMUNAL GROUNDS TO REAR ** ELECTRIC HEATING AND DOUBLE GLAZING **
Webbs Estate Agents have pleasure in offering this very well presented FIRST Floor apartment with NO ONWARD CHAIN, being close to all local amenities, shops and schools, Briefly comprising: communal hallway with secure access to front and rear, internal hallway , generous open plan main living/dining room and a modern kitchen . There are two bedrooms and a modern bathroom and en suite. Externally there is a secure gated access leading to an allocated parking bay and communal gardens, the apartment also benfits from electric heating and UPVC double glazing.For a viewng call us today on 01922 663399.
Communal front and rear entrances
Secure gated access to rear gardens
Internal reception hall
Open plan living room and kitchen 6.65m x 5.08m (21'9" x 16'7")
Bedroom one 3.04m x 4.32m (9'11" x 14'2")
En suite
Bedroom two 1.93m x 3.49m (6'3" x 11'5")
Bathroom
Allocated parking bay to rear
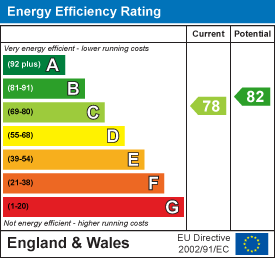
Get in touch
Sold STCDownload this property brochure
DOWNLOAD BROCHURETry our calculators
Mortgage Calculator
Stamp Duty Calculator
Similar Properties
-
Squires Grove, Willenhall
Sold STC£125,000** IMPRESSIVE SPACIOUS TOP FLOOR APARTMENT ** NO ONWARD CHAIN ** INTERNAL VIEWING IS ESSENTIAL ** DECEPTIVELY SPACIOUS ** WELL PRESENTED AND MAINTAINED ** RECEPTION HALLWAY ** SECURE COMMUNAL ACCESS ** SPACIOUS MAIN LIVING ROOM ** MODERN FITTED KITCHEN ** TWO BEDROOMS ** BATHROOM AND EN SUITE ** ...2 Bedrooms2 Bathrooms1 Reception -
Stoney Lane, Bloxwich, Walsall, West Midlands, WS3
Sold STC£129,995A small exclusive development built by Elite Developments. Close to the local amenities of Bloxwich High Street and public transport routes. Having a selection of two and three bedroom homes. The Norton is a three bedroom three storey home with accommodation in brief comprising downstairs cloakroom,...2 Bedrooms1 Bathroom -
Wharf Road, Gnosall, Stafford
For Sale£115,000 Offers Over** NO CHAIN ** SPACIOUS APARTMENT ** VIEWING ADVISED ** SOUGHT AFTER VILLAGE LOCATION ** TWO DOUBLE BEDROOMS ** SPACIOUS LOUNGE ** KITCHEN DINER ** REFITTED FAMILY BATHROOM ** TERRACE BALCONY ** STORAGE AREA ** Webbs Estate Agents are pleased to offer for sale for this SPACIOUS first-floor apartment...2 Bedrooms1 Bathroom1 Reception
