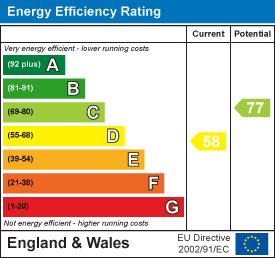For Sale
£115,000
Offers Over
Wharf Road, Gnosall, Stafford
** NO CHAIN ** SPACIOUS APARTMENT ** VIEWING ADVISED ** SOUGHT AFTER VILLAGE LOCATION ** TWO DOUBLE BEDROOMS ** SPACIOUS LOUNGE ** KITCHEN DINER ** REFITTED FAMILY BATHROOM ** TERRACE BALCONY ** STORA...
Key Features
- SOUGHT AFTER VILLAGE LOCATION
- WELL PRESENTED
- VIEWING ADVISED
- TERRACED BALCONY
- TWO DOUBLE BEDROOMS
- REFITTED FAMILY BATHROOM
- SPAICOUS LOUNGE
- KITCHEN DINER
- GAS CENTRAL HEATING
- UPVC DOUBLE GLAZED
Full property description
** NO CHAIN ** SPACIOUS APARTMENT ** VIEWING ADVISED ** SOUGHT AFTER VILLAGE LOCATION ** TWO DOUBLE BEDROOMS ** SPACIOUS LOUNGE ** KITCHEN DINER ** REFITTED FAMILY BATHROOM ** TERRACE BALCONY ** STORAGE AREA **
Webbs Estate Agents are pleased to offer for sale for this SPACIOUS first-floor apartment, situated in the popular village of Gnosall, which lies on the A518, approximately halfway between the towns of Newport and the county town of Stafford, offering excellent schools, local shops and amenities. In brief consisting of an entrance, spacious lounge, kitchen diner, two double bedrooms and REFITTED family bathroom. Externally there is a spacious terraced balcony providing outdoor living space and a storage cupboard. Parking is available at the front and rear. VIEWING STRONGLY ADVISED
AWAITING VENDOR APPROVAL
THROUGH HALLWAY
SPACIOUS LOUNGE 3.86m x 3.48m (12'7" x 11'5")
KITCHEN DINER 3.74m x 2.80m (12'3" x 9'2")
BEDROOM ONE 4.34m x 2.79m (14'2" x 9'1")
BEDROOM TWO 3.63m x 3.53m (11'10" x 11'6")
REFITTED FAMILY BATHROOM 2.08m x 1.88m (6'9" x 6'2")
TERRACED BALCONY
PARKING
Parking is available to the front & rear
Material Information WB
Price: £125,000
Tenure: Leasehold
Length of lease (years remaining): 92 Years
Annual ground rent amount: £10
Annual service charge amount: £165
Council tax band: A

Get in touch
BOOK A VIEWINGDownload this property brochure
DOWNLOAD BROCHURETry our calculators
Mortgage Calculator
Stamp Duty Calculator
Similar Properties
-
Woodland Court, Hednesford, Cannock
Sold STC£125,000Webbs Estate Agents are thrilled to offer to let this immaculately presented apartment located within walking distance of Hednesford town centre. The apartment is located on the third floor of this modern development which offers lift access. The apartment itself offers a large entrance hallway, ope...2 Bedrooms2 Bathrooms1 Reception -
Virola Court Park Road, Bloxwich, Walsall
Sold STC£120,000 OIRO** IMPRESSIVE SPACIOUS FIRST FLOOR MODERN APARTMENT ** NO ONWARD CHAIN ** INTERNAL VIEWING IS ESSENTIAL ** DECEPTIVELY SPACIOUS ** WELL PRESENTED AND MAINTAINED ** RECEPTION HALLWAY ** SECURE COMMUNAL ACCESS ** SPACIOUS OPEN PLAN MAIN LIVING/DINING ROOM AND MODERN FITTED KITCHEN ** TWO GOOD SIZE...2 Bedrooms2 Bathrooms1 Reception -
Squires Grove, Willenhall
Sold STC£125,000** IMPRESSIVE SPACIOUS TOP FLOOR APARTMENT ** NO ONWARD CHAIN ** INTERNAL VIEWING IS ESSENTIAL ** DECEPTIVELY SPACIOUS ** WELL PRESENTED AND MAINTAINED ** RECEPTION HALLWAY ** SECURE COMMUNAL ACCESS ** SPACIOUS MAIN LIVING ROOM ** MODERN FITTED KITCHEN ** TWO BEDROOMS ** BATHROOM AND EN SUITE ** ...2 Bedrooms2 Bathrooms1 Reception
























