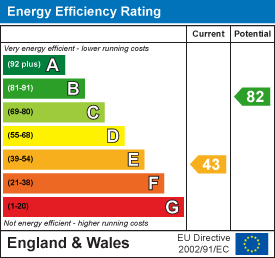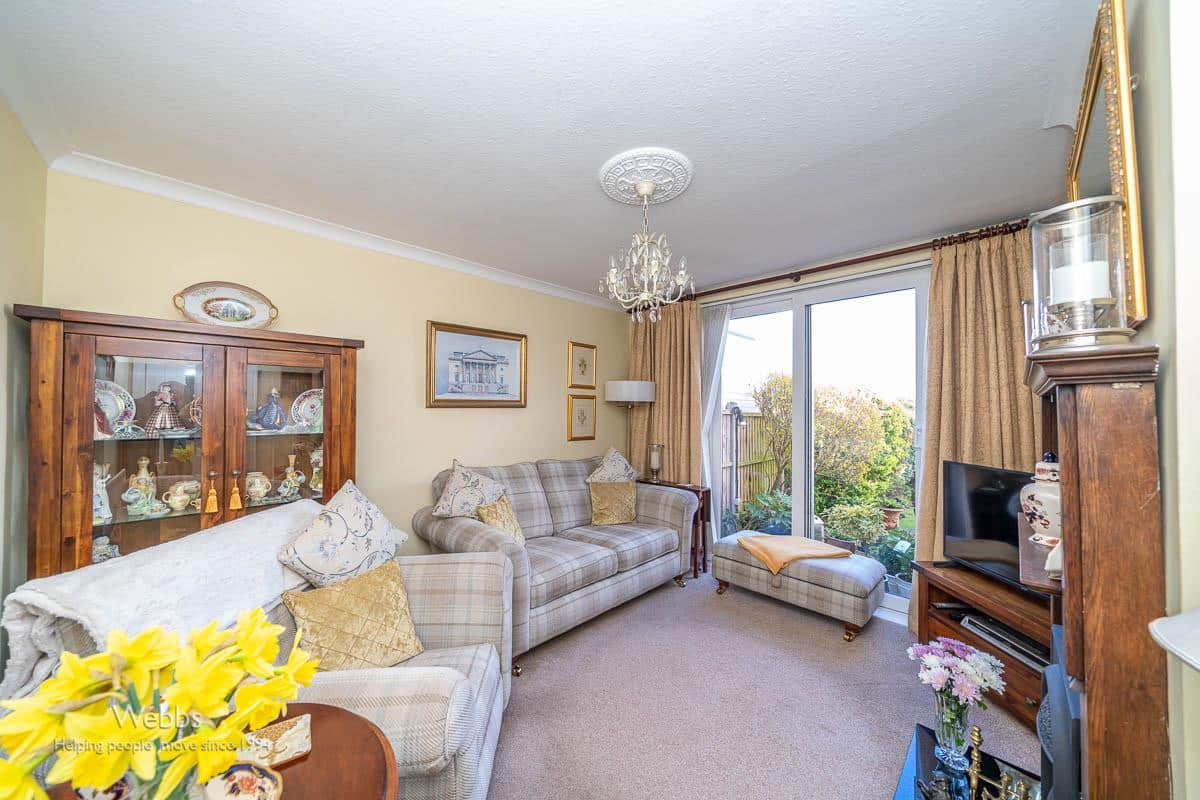Sold STC
£250,000
Wolverhampton Road,, Pelsall, Walsall
** SIMPLY STUNNING EXTENDED TRADITIONAL SEMI DETACHED HOME ** POTENTIAL TO EXTEND (STP) ** THREE BEDROOMS ** TWO GENEROUS RECEPTION ROOMS ** GUEST WC ** REFITTED MODERN BREAKFAST KITCHEN ** SHOWER R...
Key Features
- SIMPLY BEAUTIFUL TRADITIONAL SEMI DETACHED HOME
- EXTENDED AND IMPROVED TO A HIGH STANDARD
- TWO RECEPTION ROOMS
- LARGE BREAKFAST KITCHEN
- MODERN SHOWER ROOM AND GUEST WC
- THREE BEDROOMS
- FRONT GARDEN, DRIVE, USEFUL SIDE STORE ROOM
- PRIVATE LANDSCAPED REAR GARDEN
- DOUBLE GLAZING AND GAS CENTRAL HEATING
- EASY ACCESS TO LOCAL AMENITIES, SHOPS AND SCHOOLS
Full property description
** SIMPLY STUNNING EXTENDED TRADITIONAL SEMI DETACHED HOME ** POTENTIAL TO EXTEND (STP) ** THREE BEDROOMS ** TWO GENEROUS RECEPTION ROOMS ** GUEST WC ** REFITTED MODERN BREAKFAST KITCHEN ** SHOWER ROOM/WC ** PRIVATE AND ENCLOSED LANDSCAPE REAR GARDEN ** EXCELLENT LOCATION ** AMPLE OFF ROAD PARKING ** SIDE STORE ROOM ** VIEWING IS STRONGLY ADVISED TO AVOID DISAPOINTMENT **
Webbs Estate Agents are pleased to offer for sale this very well maintained extended traditional semi-detached home situated in popular and convenient location.
In brief, consisting of an entrance porch and hallway, living room, sitting/dining room, extended modern breakfast kitchen, rear lobby and guest WC, the first floor has three bedrooms and modern shower room /WC, externally the front has a driveway leading to a side store room and the rear garden is private, landscaped and enclosed. EARLY VIEWING WILL BE ESSENTIAL TO AVOID DISAPPOINTMENT.
Entrance porch
Reception hall
Sitting/dining room 3.27m x 3.22m (10'8" x 10'6")
Living room 3.31m x 3.68m (10'10" x 12'0")
Extended Breakfast kitchen 5.87m x 1.89m (19'3" x 6'2")
Rear lobby area
Guest WC
First floor landing
Bedroom one 3.72m x3.32m (12'2" x10'10")
Bedroom two 3.30m x 3.24m (10'9" x 10'7")
Bedroom three 1.83m x 2.05m (6'0" x 6'8")
Shower room/WC 2.01 x 1.71m (6'7" x 5'7")
Front garden and driveway
Side store room
Private landscaped rear garden

Get in touch
Sold STCDownload this property brochure
DOWNLOAD BROCHURETry our calculators
Mortgage Calculator
Stamp Duty Calculator
Similar Properties
-
New Horse Road, Cheslyn Hay, Walsall
For Sale£260,000** SOUGHT AFTER LOCATION ** DECEPTIVELY SPACIOUS ** EXTENDED THREE BEDROOM HOME ** EXCELLENT SCHOOLS AND TRANSPORT LINKS ** CONSERVATORY ** GARAGE ** UTILITY AND LOW MAINTENANCE REAR GARDEN **Webbs Estate Agents have pleasure in offering this extended home in the sought-after location of Cheslyn Hay...3 Bedrooms1 Bathroom2 Receptions -
Florence Street, Hednesford, Cannock
Sold STC£235,000** POPULAR LOCATION ** ENVIABLE CORNER PLOT ** THREE BEDROOMS ** ** GARAGE ** FRONT AND REAR DRIVEWAYS ** IDEAL FOR TOWN CENTRE AND TRAIN STATION ** CLOSE TO CANNOCK CHASE ** PLANNING PERMISSON FOR EXTENSION ** VIEWING ADVISED ** WEBBS ESTATE AGENTS are pleased to offer for sale a detached home oc...3 Bedrooms1 Bathroom2 Receptions -
Wolverhampton Road, Pelsall, Walsall
Sold STC£240,000**WELL MAINTAINED THREE BEDROOM END OF TERRACE HOME** TWO RECEPTION ROOMS** DETACHED GARAGE** DETACHED STORE/ UTILITY ROOM** FITTED KITCHEN** FITEED BATHROOM** SEPERATE UPSTAIRS WC** TWO DOUBLED AND GENEROUS THIRD BEDROOM** CLOSE TO ALL LOCAL AMENITIES**Webbs Estate agents are pleased to bring to ma...3 Bedrooms1 Bathroom2 Receptions


































