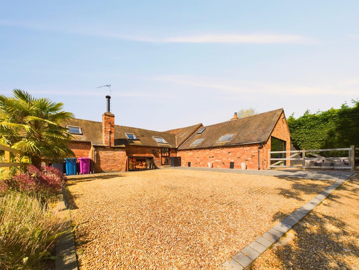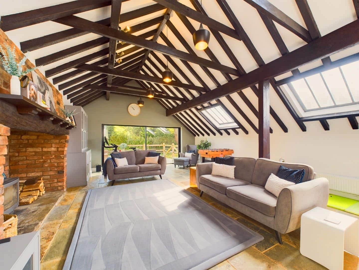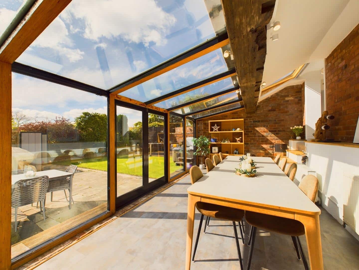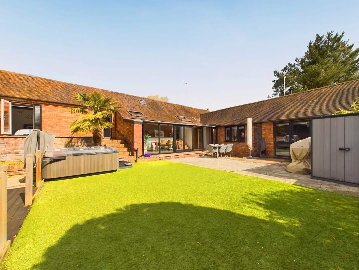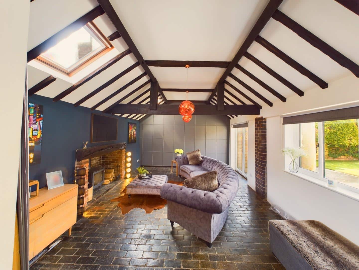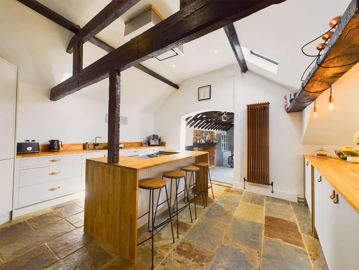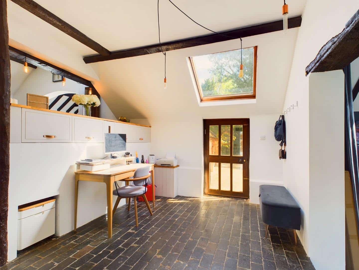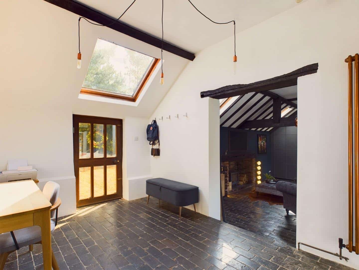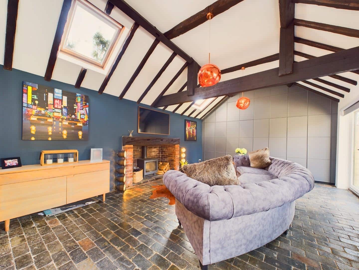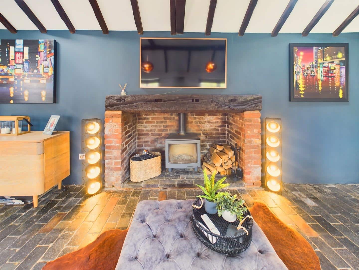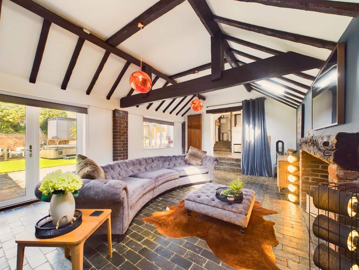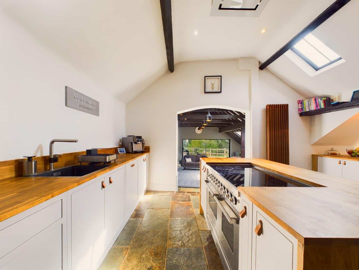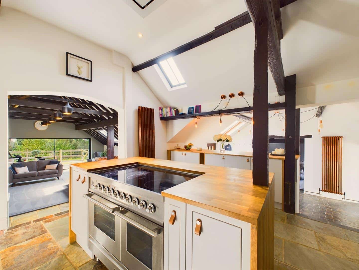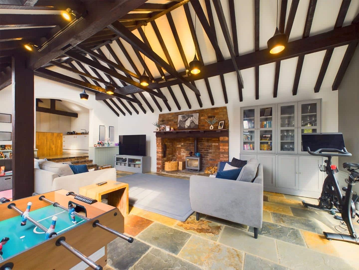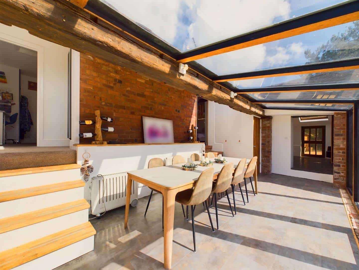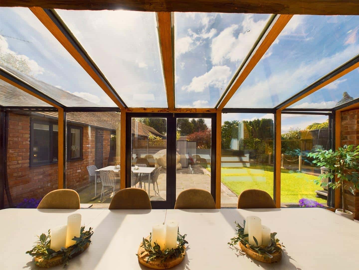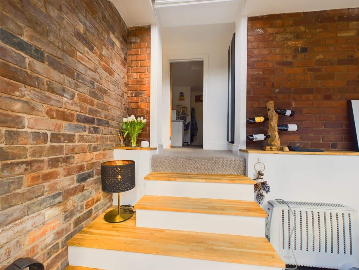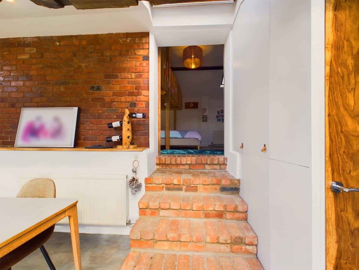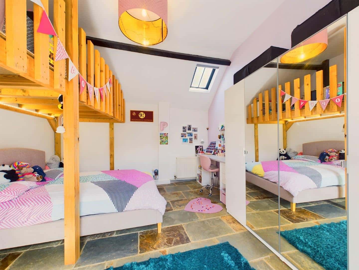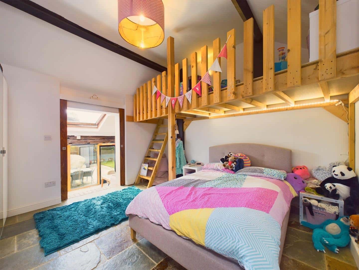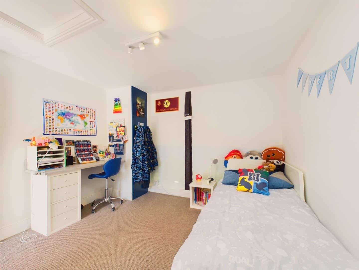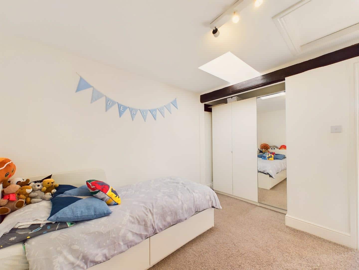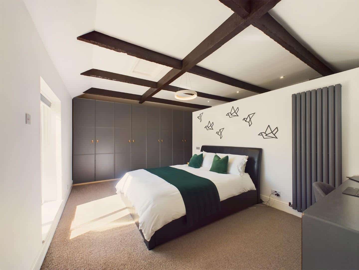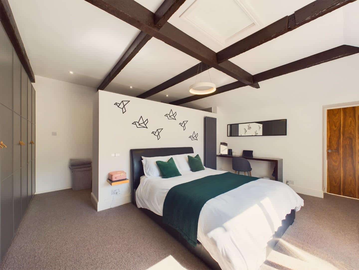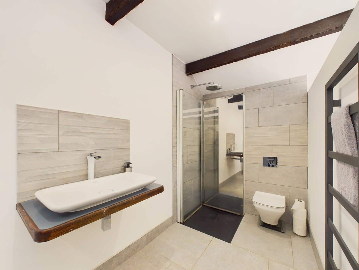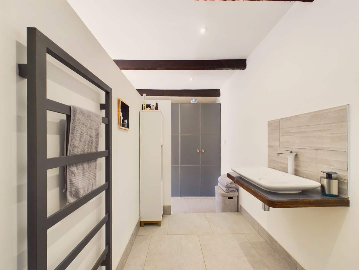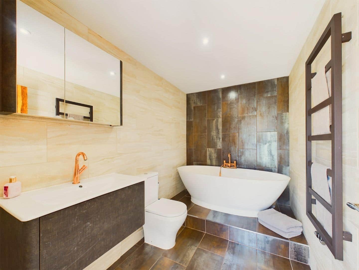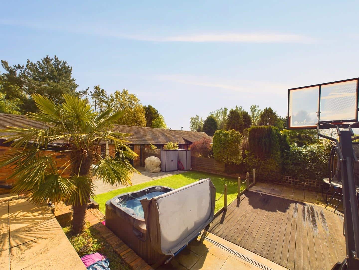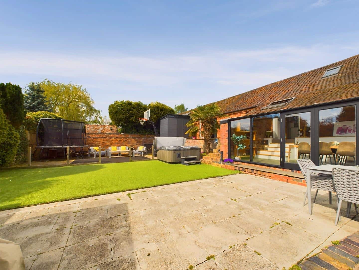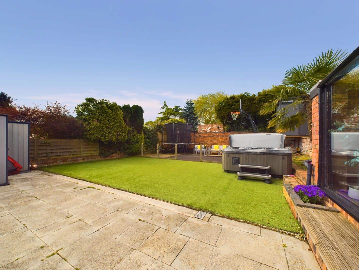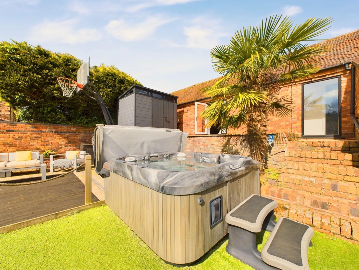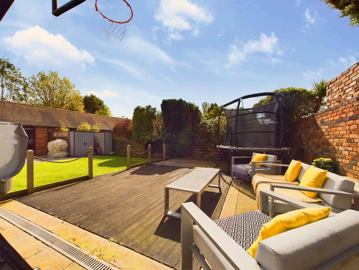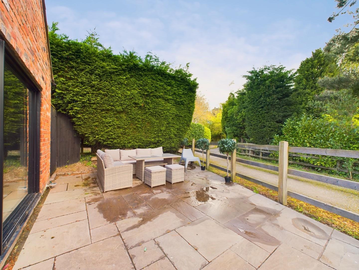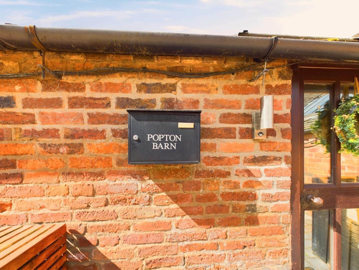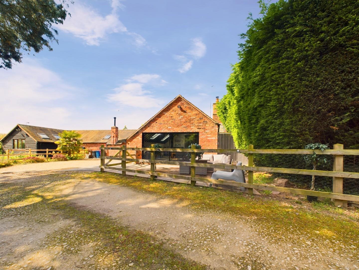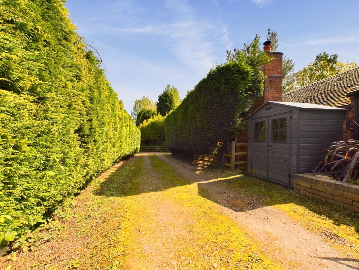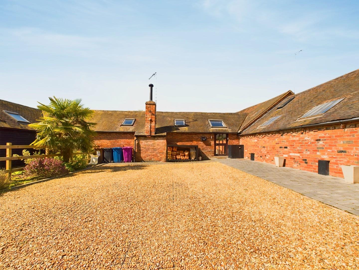For Sale
£625,000
OIRO
Fisherwick Road, Lichfield
** STUNNING CONTEMPORARY BARN CONVERSION ** ENVIABLE COUNTRYSIDE SETTING ** EASY ACCESS TO LICHFIELD, SURROUNDING VILLAGES TRENT VALLEY TRAIN STATION ** THREE DOUBLE BEDROOMS ** THREE IMPRESSIVE RE...
Key Features
- Stunning Contmporary Barn Conversion
- Three Double Bedrooms
- Ample parking to fore
- Low maintenance private rear Garden
- Charming property in beautiful surrounds
- Three reception rooms
- Modern bathroom and en suite
- Impressive modern open plan kitchen breakfast room
- Easy access to local amenities and surrounding villages and towns
- Accommodation to a very high standard throughout
Full property description
** STUNNING CONTEMPORARY BARN CONVERSION ** ENVIABLE COUNTRYSIDE SETTING ** EASY ACCESS TO LICHFIELD, SURROUNDING VILLAGES TRENT VALLEY TRAIN STATION ** THREE DOUBLE BEDROOMS ** THREE IMPRESSIVE RECEPTION ROOMS ** STYLISH OPEN PLAN KITCHEN BREAKFAST ROOM ** MODERN HIGH SPEC BATHROOM AND EN SUITE ** PRIVATE GARDEN ** AMPLE PARKING **
Popton Barn sits within stunning countryside and has the train station at Lichfield Trent Valley just 4 miles away providing direct access to London. The accommodation briefly comprises , entrance hall, three spacious reception rooms, a stylish open plan breakfast kitchen, three bedrooms (master bedroom with en-suite), family bathroom, private garden and off road parking to the fore. This beautiful family home has been lovingly improved to a very high standard throughout whilst being very well maintained. Early viewing is highly advised. Contact our Aldridge branch on 01922 288800.
Entrance Hall 4.50m x 2.79m (14'9" x 9'1")
Dining Room 7.02m x 3.36m (23'0" x 11'0")
Sitting Room 6.99m x4.50m (22'11" x14'9")
Kitchen / Breakfast Room 5.15m x 4.50m (16'10" x 14'9")
Family Living Room 7.40m x 5.25m (24'3" x 17'2")
Bedroom Two 3.84m x 4.02m (12'7" x 13'2")
Inner Hallway
Bedroom Three 4.02m x 3.31m (13'2" x 10'10")
Bathroom
Bedroom One 5.51m x 5.91m (18'0" x 19'4")
Ensuite
Driveway
Rear Garden
Get in touch
BOOK A VIEWINGDownload this property brochure
DOWNLOAD BROCHURETry our calculators
Mortgage Calculator
Stamp Duty Calculator
Similar Properties
-
The Granary, Aldridge, Walsall
For Sale£600,000** HIGHLY REGARDED QUIET RESIDENTIAL LOCATION ** CHARMING DETACHED HOME ** CLOSE TO ALDRIDGE CENTRE ** THREE DOUBLE BEDROOMS ** TWO LARGE RECEPTION ROOMS ** BREAKFAST KITCHEN ** UTILITY ** STUDY ON LANDING ** PORCH, HALL AND GUEST WC ** FAMILY BATHROOM/WC ** PRIVATE GARDENS WITH SECLUDED COURTYA...3 Bedrooms1 Bathroom2 Receptions -
Leighswood Avenue, Walsall
For Sale£595,000 OIRO*** STUNNING DETACHED HOME ** BEAUTIFULLY PRESENTED ** NEWLY FITTED KITCHEN ** THREE DOUBLE BEDROOMS ** THREE RECEPTION ROOMS ** FAMILY BATHROOM & WETROOM ** SIZEABLE REAR GARDEN ***WEBBS ESTATE AGENTS are delighted to bring to market this STUNNING DETACHED THREE BEDROOM DOUBLE FRONTED family home o...3 Bedrooms2 Bathrooms2 Receptions -
New Penkridge Road, Cannock
For Sale£650,000 OIRO**SIMPLY STUNNING*** INDIVIDUALLY DESIGNED DETACHED HOME *** TWO/THREE DOUBLE BEDROOMS WITH EN-SUITE TO MASTER *** FAMILY BATHROOM *** REFITETD BREAKFAST KITCHEN *** FABULOUS LOUNGE WITH LOG BURNER*** CLOSE TO CANNOCK TOWN CENTRE*** PRIVATE SECLUDED LOCATION WITH GATED ENTRANCE *** VIEWING ESSENTIAL...3 Bedrooms2 Bathrooms2 Receptions
